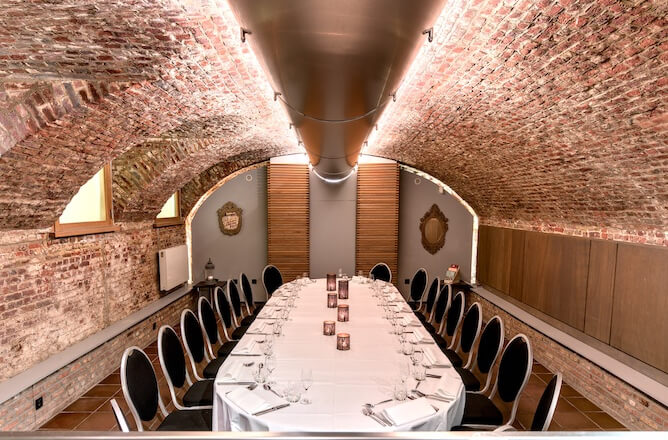Meetings
The places
Take advantage of our various spaces depending on your requirement.
You may choose a table in one of our two dining areas, a private room, which seats up to 25 diners, a separate alcove for a group of 7 to 12 diners or a banqueting room that can host up to 60 people.
Ground floor Ground floor
First floor First floor
Alcove Alcove
Bel etage Bel etage
Private dining room Private dining room
Ground floor Ground floor
The ground floor
This is the restaurant’s main dining area, with a view of the open kitchen, greatly appreciated for its comfortable bench seating.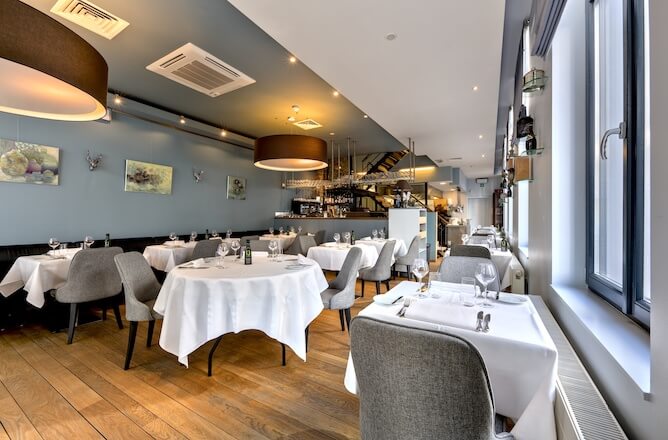
First floor First floor
The first floor
Located on the first floor of the Maison du Luxembourg, this room offers a little more privacy thanks to the generous spaces between the tables.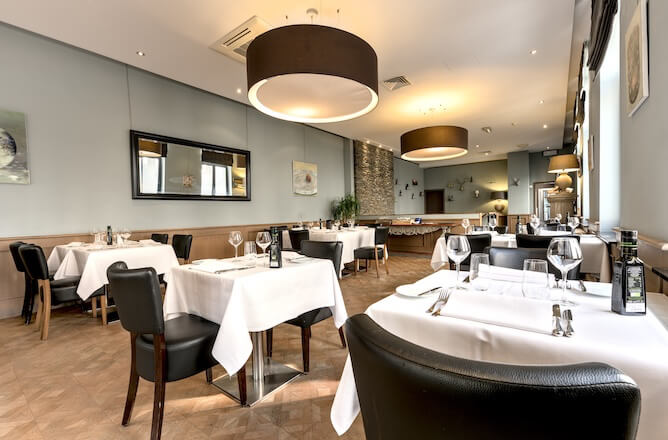
Alcove Alcove
The alcove
Located on the first floor, this area, separated from the rest of the room, hosts groups of 6 to 12 people.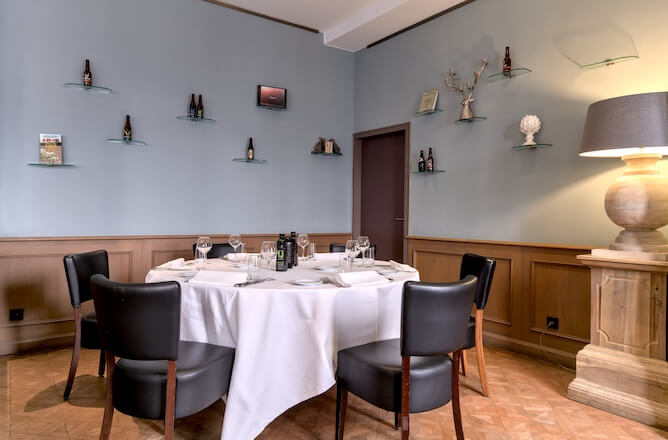
Bel etage Bel etage
The bel étage
Located on the first floor, this banqueting room can host groups of up to 60 people.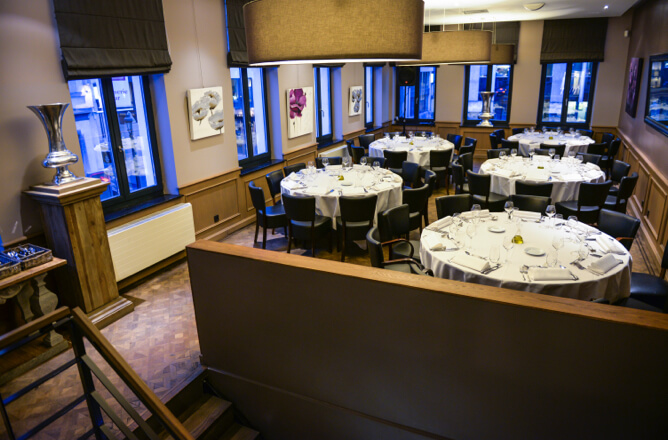
Private dining room Private dining room
The private dining room
A beautiful vaulted cellar area, furnished in a very welcoming and convivial style, where you can lunch or dine together at a single table which seats up to 24 people.